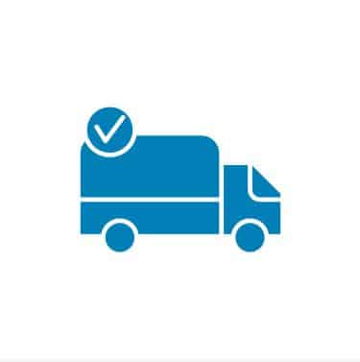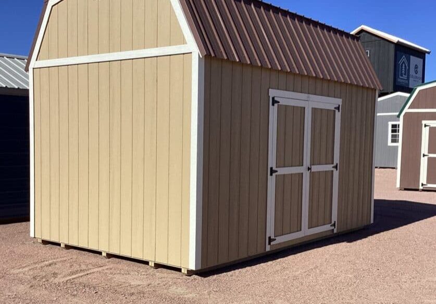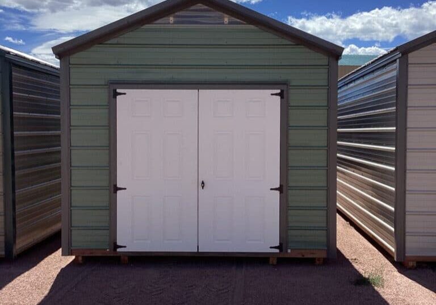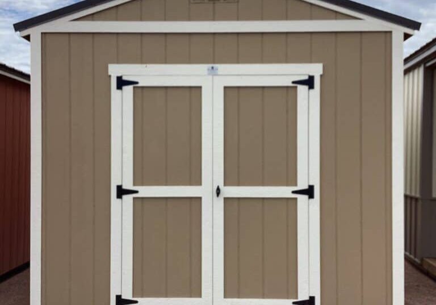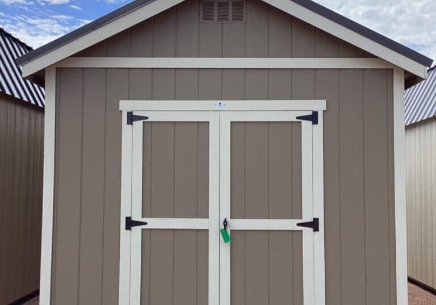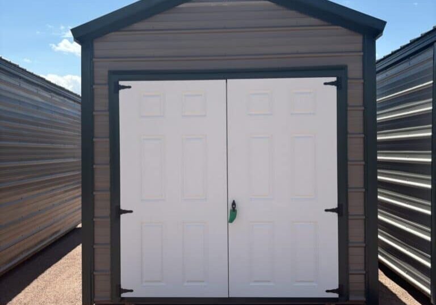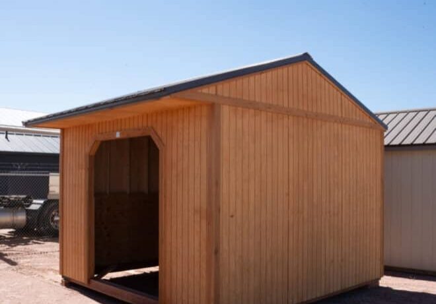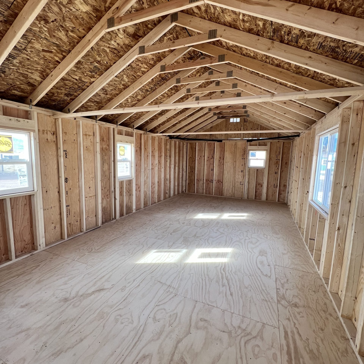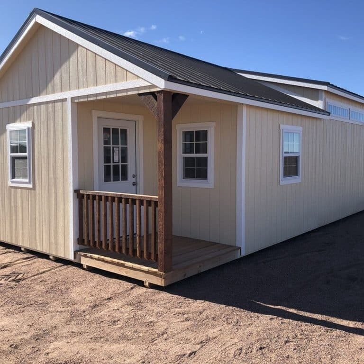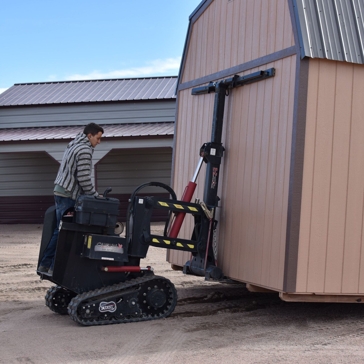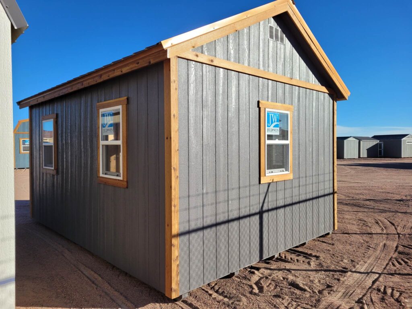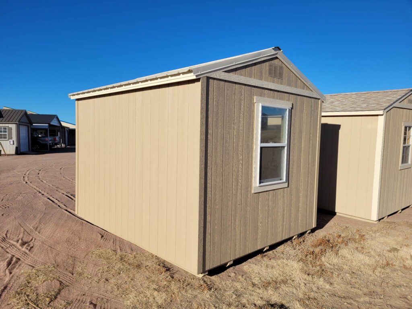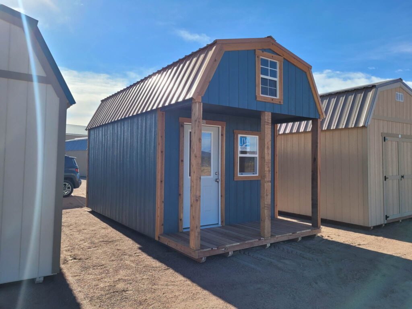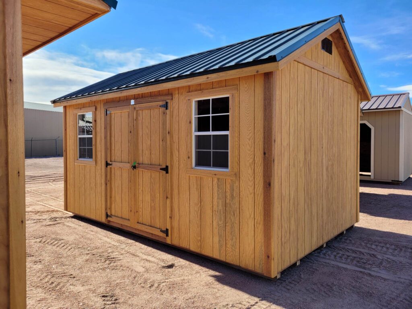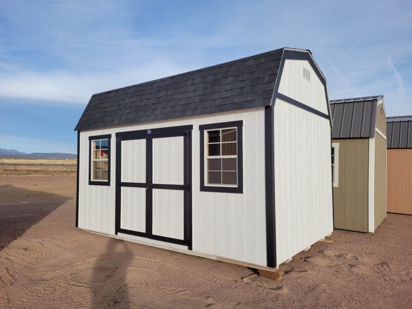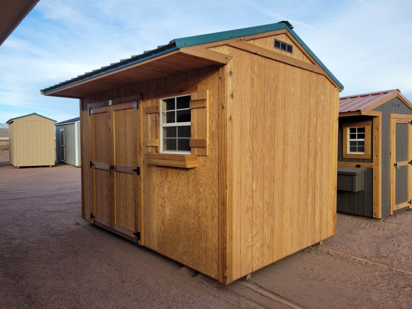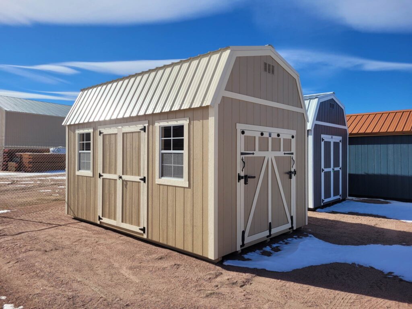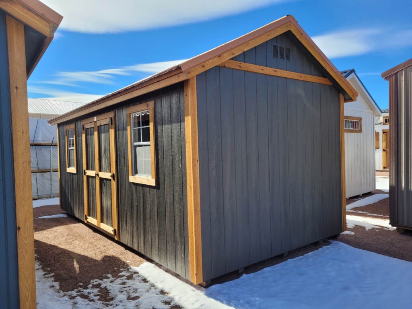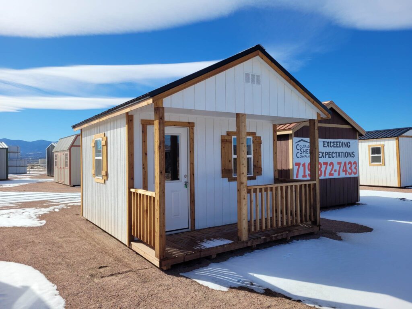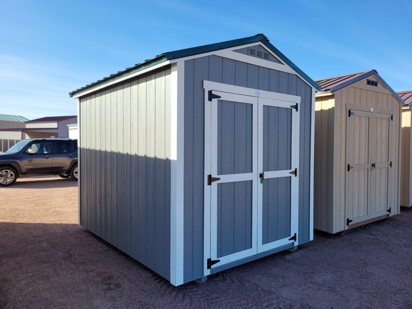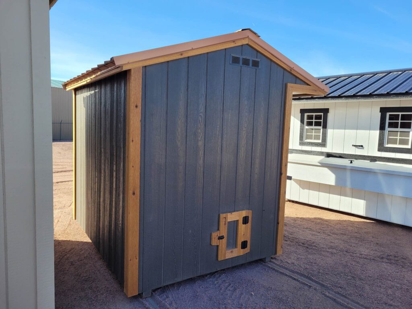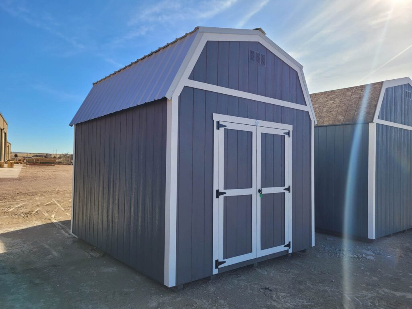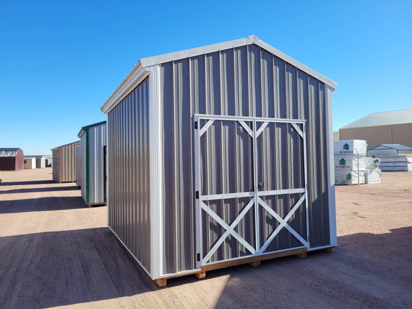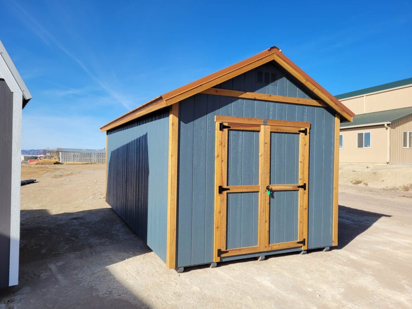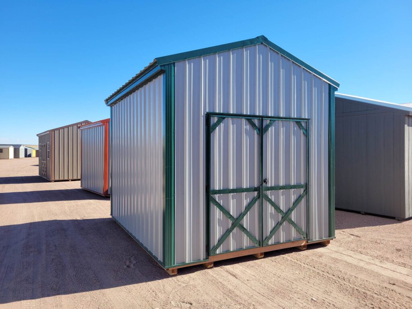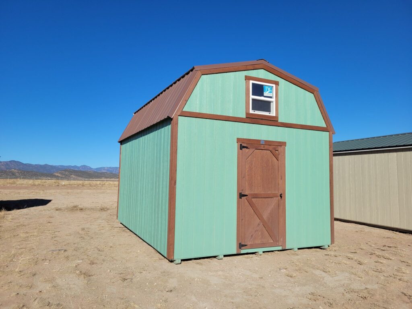Solve Your Storage Needs
Storage Sheds for Sale in Fremont County, Colorado
Browse a few of our available sheds
Inventory sheds are typically delivered in 2 weeks or less!
Are you feeling stressed or irresponsible because you don’t have enough storage in your home or proper shelter for your assets?
We believe everyone should have the space and shelter they need for what matters most to them, and we want to help you find the structure that’s right for your situation!
Replace This
- Not being able to use your garage or
basement because of clutter - Assets being exposed to weather
- Animals not having proper shelter
- Not having enough room for hobbies
With This
- Regaining space in your home and garage
- Properly protecting assets & animals
- Having room to pursue your passions
Why Work With Colorado Shed Company?
Since our start in 2004, our focus has been serving every customer in Fremont County and beyond with our local and family-owned values.
That’s why we approach every sale and
structure with…
- Doing what we say we will do
- Focusing on competency and letting you know if
we can’t build something you want - Building a positive customer experience & long-term relationships
- Using the best materials and construction practices
- Helping with permitting & code regulations (additional cost may apply)
We make a new storage shed in Fremont County simple!
Choose
Pick from our inventory or build your own.
Purchase
We offer 3 purchase options: pay in full, financing, or rent-to-own.
Delivery
We offer free delivery for the first 50 miles.
Enjoy
Love your extra space and shelter!
Your local Fremont County Shed Builder
Many people feel irresponsible or stressed when they don’t have enough storage space or aren’t properly protecting their assets and animals.
At Colorado Shed Company, we build and deliver quality sheds and outdoor structures throughout Fremont County, Colorado, that solve your storage & shelter needs and gives you room to pursue your passions!
Are you looking for a way to work from home? Need a small Backyard Shed for a photography studio? Want a workout den for your backyard? All of this is possible because we love to build storage sheds so that your dreams can be realized!
Is clutter making your home feel cramped and uninviting? Are you tired of struggling to find space for your belongings and hobbies?
Colorado Sheds can help! We specialize in building custom storage sheds, garages, and other structures to help you create the organized and functional home you've always wanted. Our team will work with you to design a shed or garage that meets your specific needs and fits seamlessly into your property.
We use only the highest-quality materials and construction techniques, ensuring that your shed or garage is built to last. Plus, with our commitment to excellent customer service, you can trust that we'll be there for you every step of the way.
Contact us today to learn more about how we can help you transform your home.
Located in the state of Colorado, Fremont County covers 1,34 square miles of land and is home to about 48,939 people. Its county seat is Canon City, and it a part of the Canon City Micropolitan Statistical Area.
The county was founded in 1861 and was named for 19th century explorer and presidential candidate John C. Fremont. It is the location of 15 prisons, most of which are operated by the state.
Fremont County, CO, has a unique and varied history, with Spanish Conquistadors, Ute Indians, and renowned explorers and pioneers. It was inhabited by Native Americans until the advent of European explorers. Many small towns sprang up in the area over the years–some became ghost towns while others still flourish today.
Ever since fairly early days Fremont County has been the home of numerous prisons. Natural resources such as oil and silver have also played a role in its development. To learn more about Fremont County’s history you can visit one of its museums, such as the Royal Gorge Regional Museum and History Center, the Florence Historical Archives, or the Florence Pioneer Museum and Research Center.
Today, Fremont County is home to numerous tourist attractions as well as phenomenal natural beauty. Its scenic canyons, hot springs, and hospitable climate have been attracting film makers since the early 1900s, and numerous films have been made there.
Here are a few of Fremont County’s most popular attractions:
- Royal Gorge Route Railroad
- Royal Gorge Bridge and Park
- Skyline Drive
- American Adventure Expeditions
- Tunnel Drive
- Lost Paddle Rafting
- Captain Zipline
- Clear Creek Rafting Company
- Museum of Colorado Prisons
- Whitewater Adventure Outfitters
- Winery At Holy Cross Abbey
- Rock-N-Row Inc.
And plenty more! Note all the outdoor activities and adventures you can have here. There are lots of opportunities in Fremont County for hiking, rafting, biking, fishing, camping, scenic driving, and more! If you are a resident who’s interested in the outdoors, you won’t run out of things to do here quickly.
If you live in Fremont County and you want to add more storage space to your property, give us a call here at Colorado Sheds! From storage sheds to animal shelters to garages we can build you a quality structure that helps you get your assets organized.
Give us a call today to take the first step towards a de-cluttered home!
We serve all zip codes in Fremont County including:
81212, 81215, 81221, 81222, 81223, 81226, 81232, 81233, 81240, 81244, 81290
As well as all towns and cities in Fremont County, including:
Cañon City, Coaldale, Cotopaxi, Florence, Hillside, Howard, Penrose, Texas Creek, Wellsville
Contact us today! We look forward to hearing from you.
We deliver our structures to most of Colorado State. If you aren't sure if we service your area, then please call us at 719-372-7433 or contact us!
Our service areas include...
- Arvada, CO
- Aurora, CO
- Black Forest - Peyton, CO
- Broomfield, CO
- Cañon City, CO
- Castle Pines, CO
- Castle Rock, CO
- Centennial, CO
- Colorado City, CO
- Colorado Springs, CO
- Cotopaxi, CO
- Englewood, CO
- Erie, CO
- Evans, CO
- Falcon, CO
- Florence, CO
- Fountain, CO
- Fowler, CO
- Greeley, CO
- Johnstown, CO
- Lafayette, CO
- Lakewood, CO
- Lamar, CO
- La Junta, CO
- Limon, CO
- Littleton, CO
- Longmont, CO
- Loveland, CO
- Manitou Springs, CO
- Monument, CO
- Parker, CO
- Penrose, CO
- Pueblo, CO
- Pueblo West, CO
- Rocky Ford, CO
- Salida, CO
- Security-Widefield, CO
- Trinidad, CO
- Walsenburg, CO
- Westcliffe, CO
- Westminster, CO
- Wheat Ridge, CO
- Windsor, CO
- Custer County, CO
- El Paso County, CO
- Fremont County, CO
- Pueblo County, CO
- Teller County, CO
Read some of our reviews:
Kristy Coffin: "We purchased a greenhouse from the Colorado Shed Company. We are very happy with our purchase. The greenhouse is great, the price was reasonable and the delivery was excellent! Bryan, the deliver driver, was great about communicating with us. He delivered the shed exactly where we wanted it, which was not the easiest location. We highly recommend this company."
Bob V: "Fit and finish was excellent. The quality of materials was very good. Jesse was great to work with during the ordering process and Brian did a really good job of getting the shed there and placing it just where I wanted. I really appreciate this company for maintaining a high standard during difficult times."
Evelyn Johnson: "We had a large garage (26x30) built by these guys— very impressed with the customer service from all levels of the organization. Everyone was responsive, professional, and took pride in the work. I’m so thankful we got to work with such a great group of people!"


